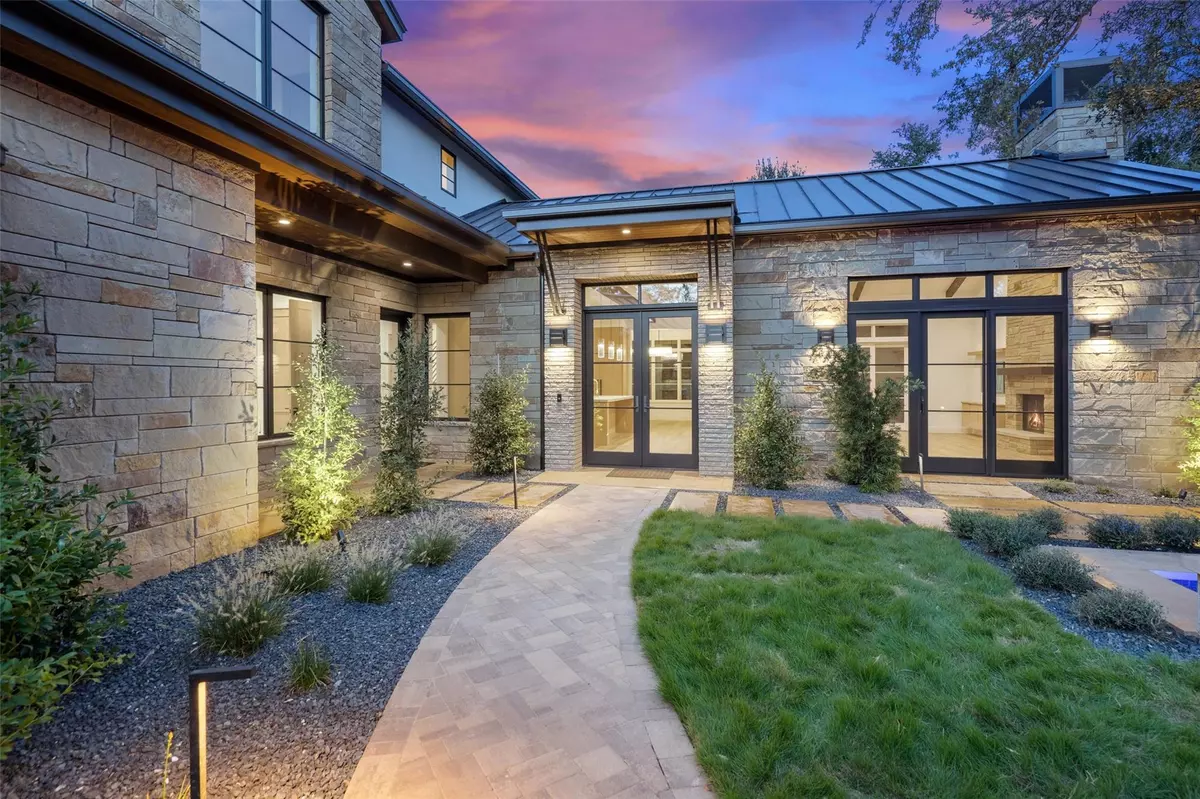$3,095,000
For more information regarding the value of a property, please contact us for a free consultation.
1200 Barton Creek BLVD #30 Austin, TX 78735
4 Beds
5 Baths
3,480 SqFt
Key Details
Property Type Single Family Home
Sub Type Single Family Residence
Listing Status Sold
Purchase Type For Sale
Square Footage 3,480 sqft
Price per Sqft $822
Subdivision Watersmark At Barton Creek Con
MLS Listing ID 6639429
Sold Date 04/18/24
Style 1st Floor Entry,No Adjoining Neighbor
Bedrooms 4
Full Baths 4
Half Baths 1
HOA Fees $433/qua
Originating Board actris
Year Built 2023
Annual Tax Amount $21,029
Tax Year 2023
Property Description
Welcome to this stunning, newly constructed home built by Wilde Custom Homes, located in the prestigious Watersmark at Barton Creek community. Step inside and be greeted by a spacious, open kitchen, living, and dining area with soaring beamed ceilings featuring floating rift-sawn white oak custom cabinetry and shelving. The living room's centerpiece is the floor-to-ceiling stone gas fireplace. The kitchen is a chef's dream, boasting leathered quartzite countertops, walls of custom oak cabinetry, a sit-up island, and a convenient pot filler. Top-of-the-line appliances include a Wolf 6-burner gas cooktop with a griddle, a warming drawer, a steam oven, a microwave, and a wall oven. You'll also find a Subzero refrigerator and a wine refrigerator. The wet bar has ample storage and additional refrigeration with an ice maker. The breakfast room offers breathtaking golf course views and features automatic exterior shades for added privacy. The primary suite is a true retreat, with windows adorned with automatic shades and picturesque views of the golf course. The primary bath, complete with a steam shower, a freestanding tub, double sinks, and elegant marble countertops. The walk-in closet is thoughtfully designed with custom built-ins. Upstairs, you'll find a game room and two additional bedrooms, each boasting ensuite baths with beautiful Ann Sacks tiles, walk-in closets, and stunning views. This home is equipped with Sonos sound system, Marvin windows, a Lutron Lighting System, leak detection and a whole-house vacuum. The exterior is equally impressive, with a stone exterior and a standing seam metal roof. A cozy screened porch with outdoor kitchen and beverage fridge - all overlooking the golf course. The courtyard entry welcomes you with a 10-person spa and a soothing water feature. Situated in the desirable Watersmark at Barton Creek community, this home backs to the 15th Tee of the Fazio Foothills Golf Course, offering breathtaking views and a serene setting.
Location
State TX
County Travis
Rooms
Main Level Bedrooms 2
Interior
Interior Features Breakfast Bar, Built-in Features, Ceiling Fan(s), Beamed Ceilings, High Ceilings, Vaulted Ceiling(s), Central Vacuum, Quartz Counters, Stone Counters, Double Vanity, Electric Dryer Hookup, Gas Dryer Hookup, Eat-in Kitchen, Kitchen Island, Open Floorplan, Pantry, Primary Bedroom on Main, Recessed Lighting, Smart Home, Smart Thermostat, Sound System, Walk-In Closet(s), Wet Bar, Wired for Data, Wired for Sound
Heating Central, Fireplace(s)
Cooling Ceiling Fan(s), Central Air, Zoned
Flooring Tile, Wood
Fireplaces Number 1
Fireplaces Type Gas, Gas Log, Living Room
Fireplace Y
Appliance Bar Fridge, Built-In Oven(s), Built-In Refrigerator, Dishwasher, Disposal, Exhaust Fan, Gas Cooktop, Microwave, Tankless Water Heater, Vented Exhaust Fan, Warming Drawer, Wine Refrigerator
Exterior
Exterior Feature Outdoor Grill, See Remarks
Garage Spaces 2.0
Fence Fenced, Front Yard, Masonry, Wood
Pool Heated, In Ground, Pool/Spa Combo, See Remarks
Community Features Cluster Mailbox, Controlled Access, Gated, Golf, Lock and Leave, Nest Thermostat, Property Manager On-Site, Trash Pickup - Door to Door, Underground Utilities
Utilities Available Electricity Connected, Natural Gas Connected, Sewer Connected, Underground Utilities, Water Connected
Waterfront No
Waterfront Description None
View Golf Course
Roof Type Metal
Accessibility None
Porch Covered, Enclosed, Rear Porch, Screened
Parking Type Detached, Elec Vehicle Charge Station(s), Garage, Garage Door Opener, Garage Faces Front, Gated, Paver Block
Total Parking Spaces 2
Private Pool Yes
Building
Lot Description Backs To Golf Course, Landscaped, Near Golf Course, Private Maintained Road, Sprinkler - Automatic, Sprinkler - In-ground, Trees-Medium (20 Ft - 40 Ft), Trees-Moderate, Views
Faces Northwest
Foundation Slab
Sewer MUD
Water MUD
Level or Stories Two
Structure Type Masonry – All Sides,Stone,Stucco
New Construction Yes
Schools
Elementary Schools Oak Hill
Middle Schools O Henry
High Schools Austin
School District Austin Isd
Others
HOA Fee Include Common Area Maintenance
Restrictions Covenant,Deed Restrictions
Ownership Common
Acceptable Financing Cash, Conventional
Tax Rate 1.9877
Listing Terms Cash, Conventional
Special Listing Condition Standard
Read Less
Want to know what your home might be worth? Contact us for a FREE valuation!

Our team is ready to help you sell your home for the highest possible price ASAP
Bought with Compass RE Texas, LLC


