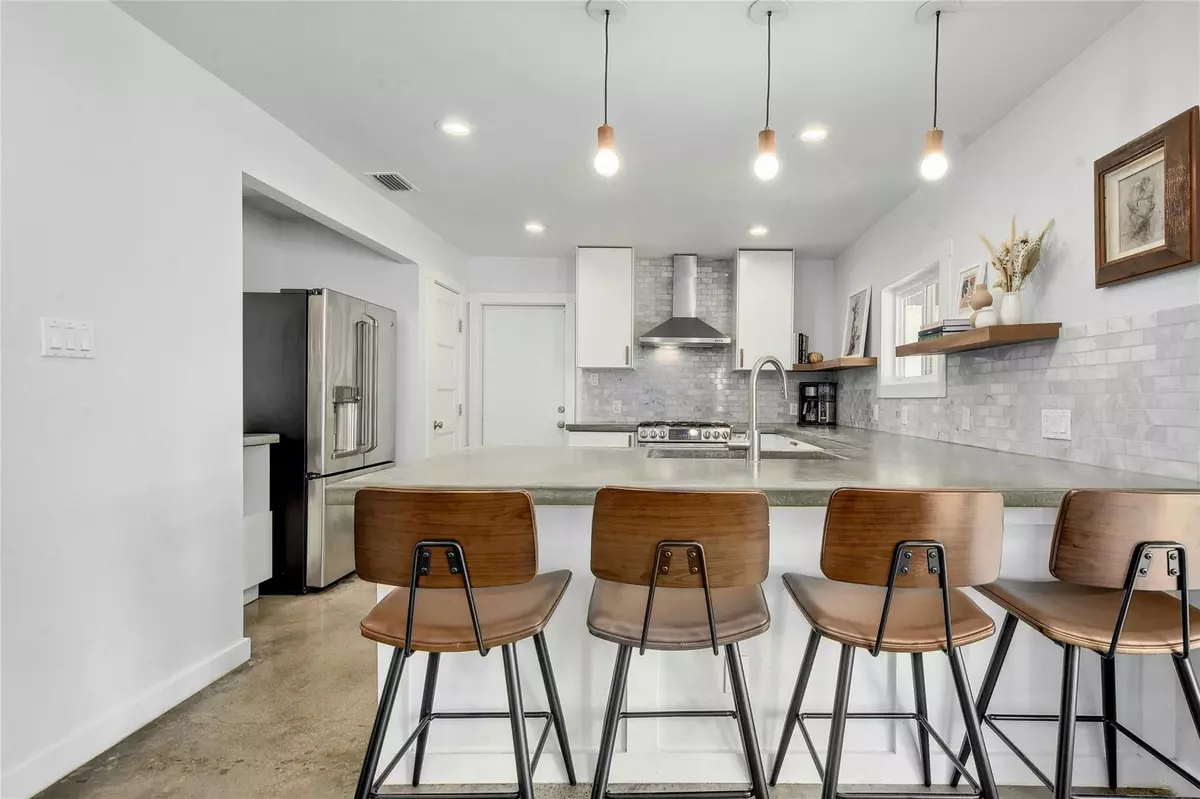$525,000
For more information regarding the value of a property, please contact us for a free consultation.
1305 Radcliff DR Austin, TX 78752
3 Beds
3 Baths
1,636 SqFt
Key Details
Property Type Single Family Home
Sub Type Single Family Residence
Listing Status Sold
Purchase Type For Sale
Square Footage 1,636 sqft
Price per Sqft $299
Subdivision Cameron Park Sec 2
MLS Listing ID 2775279
Sold Date 04/17/24
Style Multi-level Floor Plan
Bedrooms 3
Full Baths 2
Half Baths 1
Originating Board actris
Year Built 1965
Tax Year 2021
Lot Size 8,733 Sqft
Lot Dimensions 75 x 109
Property Description
Welcome to 1305 Radcliff Drive, a stylish and modern 3-bedroom, 2.5-bathroom home nestled in the vibrant heart of Austin. This meticulously updated home offers a contemporary living experience with top-notch renovations and is close to the city's best dining, shopping, and entertainment.
The open-concept living area is perfect for entertaining and everyday living. The gourmet kitchen is a chef's delight, featuring premium stainless steel appliances, sleek concrete countertops, and an elegant tile backsplash. The cozy yet spacious family room, adorned with a fireplace, offers a warm and inviting relaxing atmosphere.
The primary suite is a true sanctuary, boasting a generously sized bedroom, a spa-like ensuite bathroom with a dreamy walk-in shower and dual vanity. Additional bedrooms provide ample space for family or guests, each thoughtfully designed with comfort in mind.
The beautifully fenced-in backyard features a covered patio for entertaining or serene moments under the backyard's many trees. Finished 2-Car Garage - The convenience of a finished two-car garage cannot be overstated, providing ample space for vehicles and storage, along with added flexibility for a workshop, gym, or hobby area. Its clean and well-maintained condition reflects the overall care and attention to detail found throughout this home.
Location: Situated just minutes from the heart of downtown Austin, 1305 Radcliff Drive places you at the center of it all. Enjoy easy access to diverse dining options, from cozy cafes to gourmet restaurants, vibrant nightlife, shopping, and cultural attractions. Whether you're in the mood for an adventure in the city or a tranquil day at home, this location offers the best of both worlds.
This property is more than just a home; it's a lifestyle. Its modern renovations, thoughtful details, and prime location offer an exceptional living experience in the heart of Austin, TX. Don't miss the chance to make 1305 Radcliff Drive your own!
Location
State TX
County Travis
Rooms
Main Level Bedrooms 1
Interior
Interior Features Built-in Features, Ceiling Fan(s), Multiple Living Areas, Primary Bedroom on Main, Recessed Lighting
Heating Central, Natural Gas
Cooling Central Air
Flooring Carpet, Concrete
Fireplaces Number 1
Fireplaces Type Family Room, Gas Starter
Fireplace Y
Appliance Built-In Gas Range, Dishwasher, Disposal, Dryer, Gas Range, Free-Standing Gas Range, Free-Standing Refrigerator, Washer, Washer/Dryer, Water Heater, Tankless Water Heater
Exterior
Exterior Feature Private Yard
Garage Spaces 2.0
Fence Back Yard, Fenced, Privacy, Wood
Pool None
Community Features None
Utilities Available Electricity Connected, Natural Gas Connected, Phone Available, Sewer Connected, Water Connected
Waterfront No
Waterfront Description None
View None
Roof Type Metal
Accessibility None
Porch Covered, Front Porch, Patio, Porch, Rear Porch
Parking Type Attached, Driveway, Garage, Off Street
Total Parking Spaces 4
Private Pool No
Building
Lot Description Back Yard, Front Yard, Trees-Medium (20 Ft - 40 Ft)
Faces North
Foundation Slab
Sewer Public Sewer
Water Public
Level or Stories Two
Structure Type Brick,Masonry – Partial,Cement Siding
New Construction No
Schools
Elementary Schools Pickle
Middle Schools Webb
High Schools Northeast Early College
School District Austin Isd
Others
Restrictions None
Ownership Fee-Simple
Acceptable Financing Cash, Conventional, FHA, VA Loan
Tax Rate 2.1767
Listing Terms Cash, Conventional, FHA, VA Loan
Special Listing Condition Standard
Read Less
Want to know what your home might be worth? Contact us for a FREE valuation!

Our team is ready to help you sell your home for the highest possible price ASAP
Bought with Urbanspace


