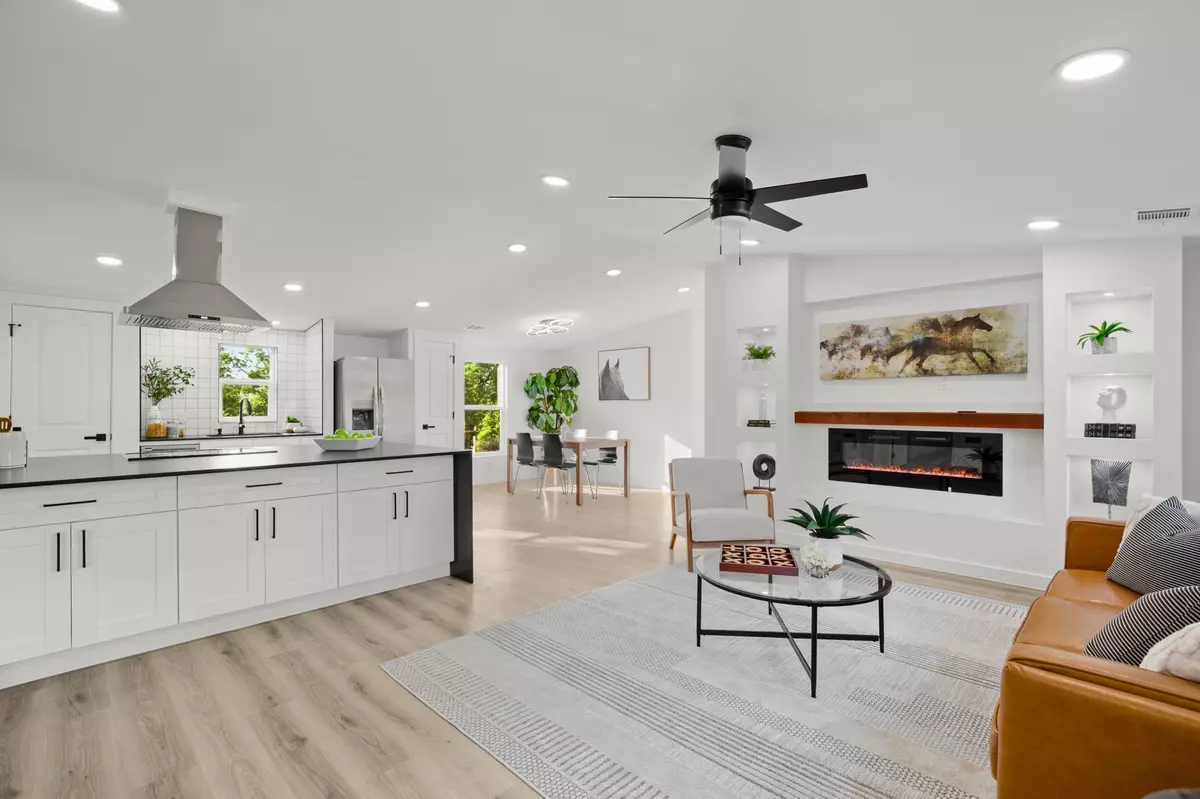$335,000
For more information regarding the value of a property, please contact us for a free consultation.
167 S Red Bud TRL Elgin, TX 78621
4 Beds
2 Baths
1,386 SqFt
Key Details
Property Type Manufactured Home
Sub Type Manufactured Home
Listing Status Sold
Purchase Type For Sale
Square Footage 1,386 sqft
Price per Sqft $248
Subdivision Rolling Oak Farm
MLS Listing ID 7788974
Sold Date 05/14/24
Bedrooms 4
Full Baths 2
Originating Board actris
Year Built 2014
Annual Tax Amount $3,281
Tax Year 2023
Lot Size 1.674 Acres
Property Description
Country living meets city style with this completely updated manufactured home sitting on 1.67 acres in Elgin. This feature rich, fully remodeled home offers four spacious bedrooms, wood-like flooring throughout, sleek black hardware, tons of recessed lighting, and many additional updates. The spacious living area is highlighted by the gas LED fireplace which is flanked with built-in shelving, and opens to the large kitchen and dining area with an oversized counter depth island, white cabinetry, black counters, subway tile, and sparkling new stainless appliances. The pocket door opens to the laundry room with easy access to the HVAC closet, plus backyard access with a huge deck, perfect for entertaining. The primary suite boasts a gorgeous glass frameless shower with tile accents and stylish black counters atop white cabinets, plus a large walk-in closet and great natural light. On the opposite side of the house you'll find three guest bedrooms, two with walk-in closets, and the spacious bathroom also with a large frameless shower & tile accents. Enjoy the peace and privacy of this large lot situated just 12 miles from Elgin's city center, and with easy access to 71 and 290.
Location
State TX
County Bastrop
Rooms
Main Level Bedrooms 4
Interior
Interior Features Ceiling Fan(s), Granite Counters, Double Vanity, In-Law Floorplan, Kitchen Island, Pantry, Primary Bedroom on Main, Recessed Lighting, Walk-In Closet(s)
Heating Ceiling, Central
Cooling Ceiling Fan(s), Central Air
Flooring Vinyl
Fireplaces Number 1
Fireplaces Type Electric, Living Room
Fireplace Y
Appliance Dishwasher, Disposal, Microwave, Free-Standing Electric Range, RNGHD, Refrigerator, Washer/Dryer
Exterior
Exterior Feature None
Fence None
Pool None
Community Features None
Utilities Available Electricity Connected, Sewer Connected, Water Connected
Waterfront No
Waterfront Description None
View Trees/Woods
Roof Type Composition,Shingle
Accessibility None
Porch Deck, Porch
Parking Type Gravel, Outside
Total Parking Spaces 4
Private Pool No
Building
Lot Description Interior Lot
Faces West
Foundation Pillar/Post/Pier
Sewer Septic Tank
Water Well
Level or Stories One
Structure Type Cement Siding
New Construction No
Schools
Elementary Schools Elgin
Middle Schools Elgin
High Schools Elgin
School District Elgin Isd
Others
Restrictions Covenant,Deed Restrictions
Ownership Fee-Simple
Acceptable Financing Cash, Conventional, FHA, Texas Vet, VA Loan
Tax Rate 2.1553
Listing Terms Cash, Conventional, FHA, Texas Vet, VA Loan
Special Listing Condition Standard
Read Less
Want to know what your home might be worth? Contact us for a FREE valuation!

Our team is ready to help you sell your home for the highest possible price ASAP
Bought with All City Real Estate Ltd. Co


