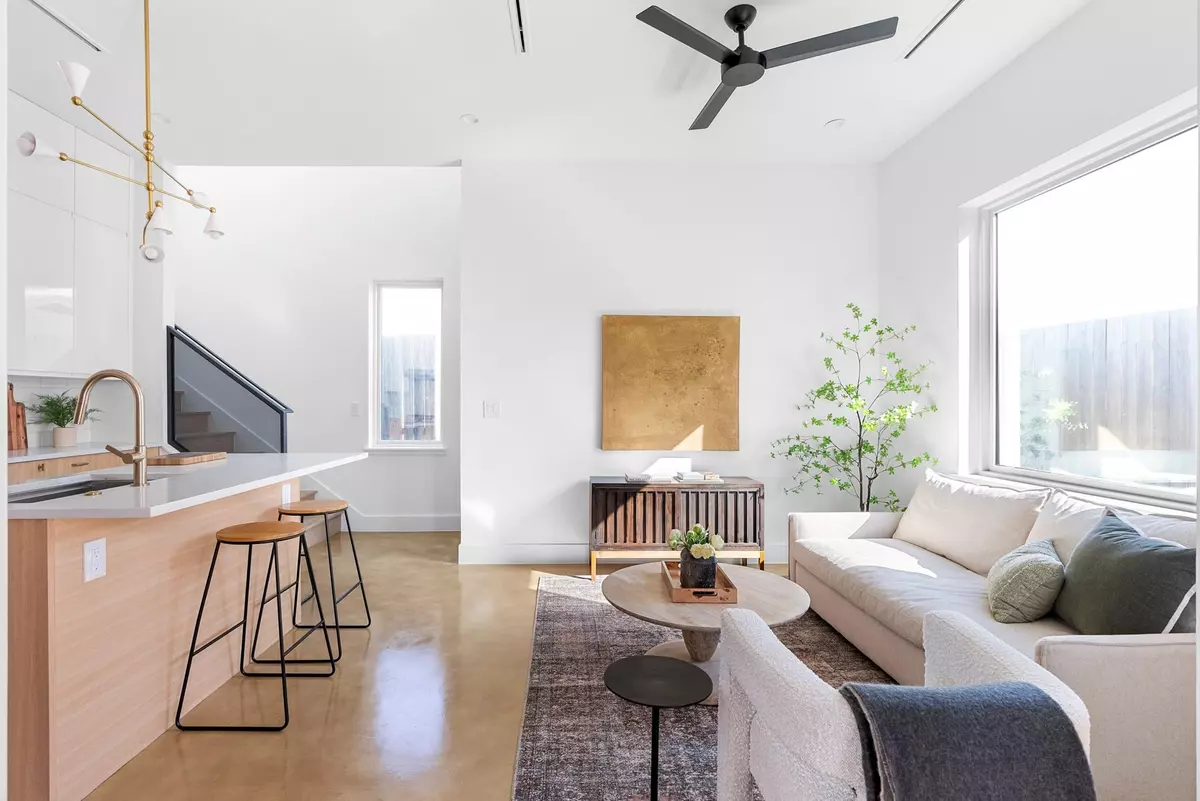$645,000
For more information regarding the value of a property, please contact us for a free consultation.
5514 Avenue F #B Austin, TX 78751
2 Beds
2 Baths
1,138 SqFt
Key Details
Property Type Condo
Sub Type Condominium
Listing Status Sold
Purchase Type For Sale
Square Footage 1,138 sqft
Price per Sqft $561
Subdivision Highlands
MLS Listing ID 8858511
Sold Date 05/16/24
Style 1st Floor Entry,No Adjoining Neighbor,See Remarks
Bedrooms 2
Full Baths 2
Originating Board actris
Year Built 2023
Tax Year 2023
Lot Size 6,120 Sqft
Property Description
Discover North Loop’s hidden gem at 5514 Avenue F Unit B. This meticulously crafted, urban homestead with bonus office/nursery/3rd bedroom combines timeless style with modern amenities. Great care was taken to provide abundant natural light while maintaining privacy in this charming and dense central Austin location. Entering off a quiet alley, you will approach the handsome home with oversized carport and note the custom metal gate, beautiful landscaping, and electric car charger. The dedicated, fenced yard space and generous front porch invites you to enjoy the outdoors and offers a peaceful haven in the midst of its vibrant North Loop location. Stepping inside this curated home, sunlight streams into the open living room and gracious kitchen with island, stunning finishes and custom millwork to ceiling. Conveniently, a full bedroom and bathroom are located downstairs. Every space was thoughtfully designed and the staircase is no exception with its custom metal railing and multiple windows. The second level primary suite easily accommodates a king size bed and features a walk-in closet and luxurious bathroom suite with marble accents, walk-in shower, and wood vanity. Making this home even more practical is the bonus room upstairs which serves as the perfect office, nursery or even 3rd bedroom. Featuring level 4 smooth drywall, solid core doors, upgraded wood trim, built-ins, 2x6 construction, full foam insulation, Nest thermostats, linear HVAC diffusers, premium hardware and fixtures, real wood exterior accents, zoned irrigation, and partial standing seam metal roof, compare and see why this home is a stand out in every way - especially at this price point! The superb location is just steps away from local favorite eateries (Home Slice, Kome), bars (Drinkwell), shops, boutiques and just minutes from downtown and Mueller. $0 HOA dues. SqFt provided by architect. 1/2/10 Insurance backed warranty included. Check out 3D tour. Public open houses Sat 12-2, Sun 12-2.
Location
State TX
County Travis
Rooms
Main Level Bedrooms 1
Interior
Interior Features Breakfast Bar, Built-in Features, Ceiling Fan(s), High Ceilings, Vaulted Ceiling(s), Quartz Counters, Double Vanity, In-Law Floorplan, Interior Steps, Kitchen Island, Open Floorplan, Recessed Lighting, Smart Thermostat, Stackable W/D Connections, Walk-In Closet(s)
Heating Central
Cooling Central Air
Flooring Concrete, Tile, Wood
Fireplace Y
Appliance Dishwasher, Disposal, Free-Standing Gas Range, RNGHD, Refrigerator, Stainless Steel Appliance(s)
Exterior
Exterior Feature Electric Car Plug-in, Private Entrance, Private Yard
Fence Back Yard, Front Yard, Gate, Privacy, Wood
Pool None
Community Features None
Utilities Available Electricity Available, Natural Gas Available, Sewer Available, Water Available
Waterfront No
Waterfront Description None
View None
Roof Type Composition
Accessibility None
Porch Covered, Front Porch, Patio
Parking Type Alley Access, Carport, Covered, Driveway, Elec Vehicle Charge Station(s), Gated, Oversized
Total Parking Spaces 2
Private Pool No
Building
Lot Description Interior Lot, Landscaped, Native Plants
Faces Northwest
Foundation Slab
Sewer Public Sewer
Water Public
Level or Stories Two
Structure Type HardiPlank Type,Spray Foam Insulation,See Remarks
New Construction Yes
Schools
Elementary Schools Reilly
Middle Schools Lamar (Austin Isd)
High Schools Mccallum
School District Austin Isd
Others
HOA Fee Include See Remarks
Restrictions See Remarks
Ownership Fee-Simple
Acceptable Financing Cash, Conventional
Tax Rate 2.24
Listing Terms Cash, Conventional
Special Listing Condition Standard
Read Less
Want to know what your home might be worth? Contact us for a FREE valuation!

Our team is ready to help you sell your home for the highest possible price ASAP
Bought with Team West Real Estate LLC


