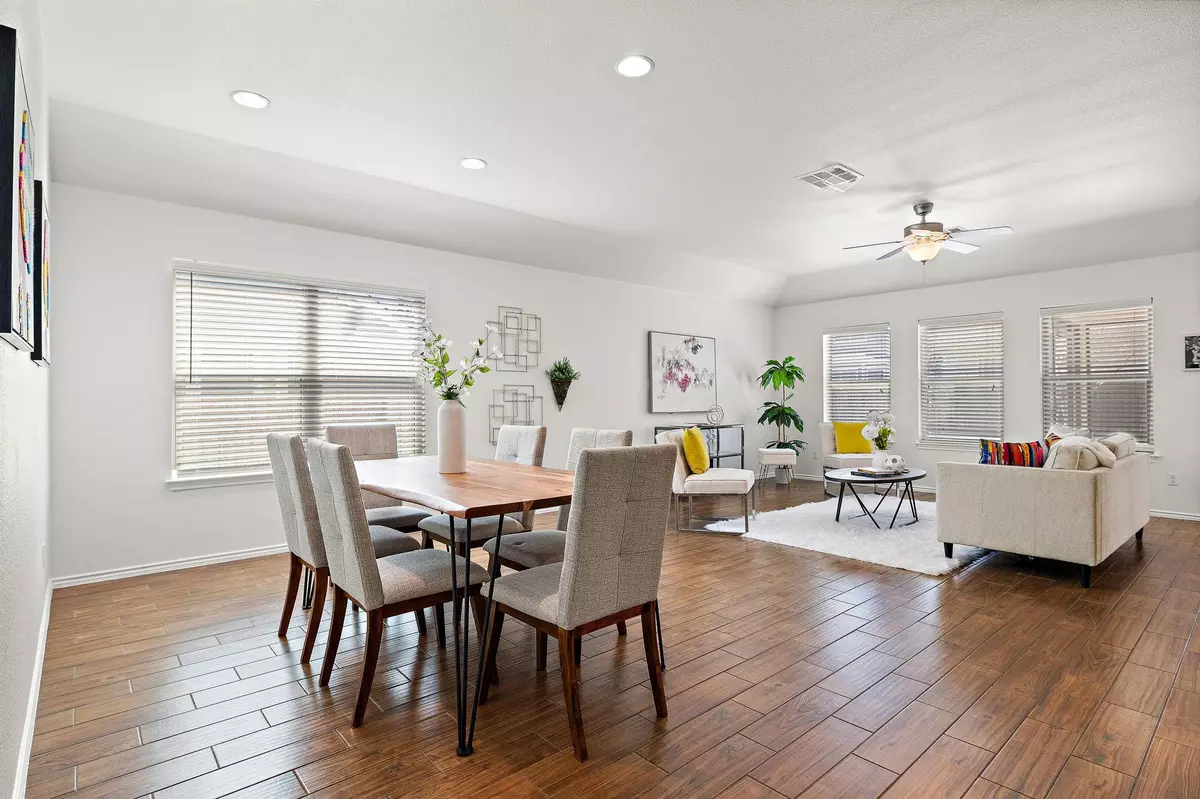$350,000
For more information regarding the value of a property, please contact us for a free consultation.
132 Fire Wheel PASS Liberty Hill, TX 78642
3 Beds
2 Baths
1,808 SqFt
Key Details
Property Type Single Family Home
Sub Type Single Family Residence
Listing Status Sold
Purchase Type For Sale
Square Footage 1,808 sqft
Price per Sqft $193
Subdivision Orchard Ridge
MLS Listing ID 3935506
Sold Date 07/05/24
Bedrooms 3
Full Baths 2
HOA Fees $90/qua
Originating Board actris
Year Built 2017
Annual Tax Amount $9,113
Tax Year 2023
Lot Size 6,272 Sqft
Property Description
Leander schools! This home is super sweet! USDA eligible - zero $$ down payment.
Welcome to the cheerful neighborhood of Orchard Ridge and this charming East-facing craftsman home with wood-look tile floors. Full of natural light and open space, this home features some added bonuses like a screened-in porch made with pet-safe screen and a removable sliding door and a heated Cowboy Pool with all the accessories to boot - filtration system, cover, heater, umbrella and bench (cowboy pool can convey or be removed is buyer prefers) Extra large primary bedroom has a seating area that could be used for a home office or creative space. Tall ceilings in every room - even the bathrooms!
Roof was replaced in 2021. Gutters, patio extension, screened porch, water softener, oven, kitchen faucet and new ceiling fans all added in 2022. Thermostat and garbage disposal replaced in 2023 and Cowboy Pool was purchased in 2023. The blue and light grey photos are examples of what the house would look like in a different color.
Short distance to the community amenity center which includes a resort-style pool, playground, grills, outdoor fireplace, hiking trails and more. Orchard Ridge is one of very few communities with its own fitness center and community garden. It's such a fun neighborhood- there is even an ice cream truck that comes around!
Location
State TX
County Williamson
Rooms
Main Level Bedrooms 3
Interior
Interior Features Breakfast Bar, Ceiling Fan(s), High Ceilings, Granite Counters, Gas Dryer Hookup, Entrance Foyer, In-Law Floorplan, Kitchen Island, No Interior Steps, Open Floorplan, Pantry, Primary Bedroom on Main, Recessed Lighting, Smart Thermostat, Walk-In Closet(s), Washer Hookup
Heating Central, Natural Gas
Cooling Ceiling Fan(s), Central Air
Flooring Carpet, Tile
Fireplace Y
Appliance Dishwasher, Disposal, Exhaust Fan, Gas Range, Microwave, RNGHD, Stainless Steel Appliance(s), Vented Exhaust Fan, Water Heater, Water Softener Owned
Exterior
Exterior Feature Gutters Full, Lighting, No Exterior Steps, Private Yard
Garage Spaces 2.0
Fence Back Yard, Fenced, Wood
Pool None
Community Features BBQ Pit/Grill, Business Center, Clubhouse, Cluster Mailbox, Common Grounds, Curbs, Dog Park, Fitness Center, High Speed Internet, Lake, Park, Picnic Area, Planned Social Activities, Playground, Pool, Sidewalks, Street Lights, Suburban, Underground Utilities, Walk/Bike/Hike/Jog Trail(s
Utilities Available Electricity Connected, Natural Gas Connected, Sewer Connected, Underground Utilities, Water Connected
Waterfront No
Waterfront Description None
View Neighborhood
Roof Type Composition,Shingle
Accessibility None
Porch Covered, Patio, Screened
Parking Type Attached, Driveway, Garage, Garage Door Opener, Garage Faces Front
Total Parking Spaces 4
Private Pool No
Building
Lot Description Back Yard, Curbs, Front Yard, Landscaped, Private, Sprinkler - Automatic, Sprinkler - In-ground, Trees-Small (Under 20 Ft)
Faces East
Foundation Slab
Sewer MUD
Water MUD
Level or Stories One
Structure Type HardiPlank Type
New Construction No
Schools
Elementary Schools Larkspur
Middle Schools Danielson
High Schools Glenn
School District Leander Isd
Others
HOA Fee Include Common Area Maintenance
Restrictions Deed Restrictions
Ownership Fee-Simple
Acceptable Financing Cash, Conventional, FHA, USDA Loan, VA Loan, Zero Down
Tax Rate 2.602714
Listing Terms Cash, Conventional, FHA, USDA Loan, VA Loan, Zero Down
Special Listing Condition See Remarks, Third Party Approval
Read Less
Want to know what your home might be worth? Contact us for a FREE valuation!

Our team is ready to help you sell your home for the highest possible price ASAP
Bought with Magnolia Realty


