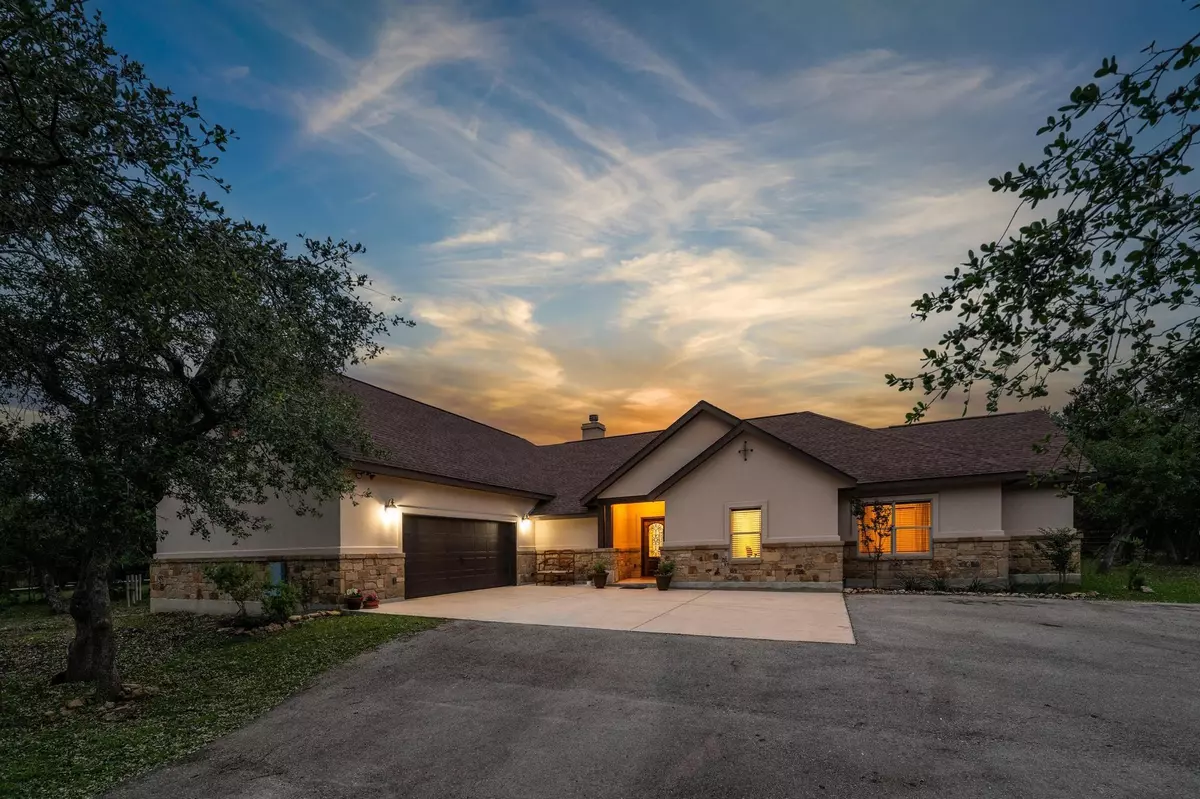$760,000
For more information regarding the value of a property, please contact us for a free consultation.
225 Canyon Gap RD Wimberley, TX 78676
4 Beds
3 Baths
2,274 SqFt
Key Details
Property Type Single Family Home
Sub Type Single Family Residence
Listing Status Sold
Purchase Type For Sale
Square Footage 2,274 sqft
Price per Sqft $323
Subdivision Saddleridge Sec 2
MLS Listing ID 5356319
Sold Date 08/02/24
Bedrooms 4
Full Baths 3
HOA Fees $8/ann
Originating Board actris
Year Built 2016
Annual Tax Amount $8,417
Tax Year 2023
Lot Size 2.000 Acres
Property Description
This is the new family home you've been waiting for! This custom home situated on a sprawling 2-acre lot, offers a perfect blend of tranquility and convenience. The exterior boasts a classic yet Rustic design, with a combination of stucco and stone adding to its timeless appeal.
Step inside, and you're welcomed into an inviting atmosphere. The heart of the home is the expansive living area, adorned with large windows that flood the space with natural light and offer beautiful views of the surrounding oaks. A cozy fireplace takes center stage, perfect for gathering with loved ones.
The home has four bedrooms, including a luxurious master suite complete with an ensuite bathroom and his/her walk-in closets. Two additional bathrooms ensure ample space and comfort for family members and guests alike. A mudroom and shower near the garage entrance allows easy cleanup before entering the main home.
One of the highlights of this property is the unfinished bonus room, offering endless possibilities for customization. Whether you envision a home office, media room, or additional living space that would add an extra 500 +/- livable square foot, under roof.
Outside, the expansive backyard is completely fenced allowing for horses. A loafing shed provides cover for tractor storage or livestock. A covered patio provides the perfect spot for al fresco dining or simply unwinding and taking in the beauty of the surroundings.
The home will include a brand new roof from the May hail storm that has a transferable warranty to the new owner.
Conveniently located just a short drive from downtown Wimberley, this home offers easy access to shopping, dining, and entertainment options, while still providing a peaceful retreat. Don't miss your opportunity to make this idyllic family home your own and experience the best of Hill Country living.
Location
State TX
County Hays
Rooms
Main Level Bedrooms 4
Interior
Interior Features Ceiling Fan(s), Double Vanity, Kitchen Island, No Interior Steps, Primary Bedroom on Main
Heating Fireplace(s), Heat Pump
Cooling Ceiling Fan(s), Central Air
Flooring Vinyl
Fireplaces Number 1
Fireplaces Type Living Room
Fireplace Y
Appliance Cooktop, Dishwasher, Disposal, Ice Maker, Microwave, Washer/Dryer
Exterior
Exterior Feature Private Entrance
Garage Spaces 1.0
Fence Back Yard, Cross Fenced, Front Yard, Gate, Perimeter, Pipe
Pool None
Community Features Playground
Utilities Available Above Ground, Electricity Connected, Sewer Connected, Water Connected
Waterfront No
Waterfront Description None
View Rural, Trees/Woods
Roof Type Shingle
Accessibility None
Porch Covered
Parking Type Additional Parking, Attached, Garage, Garage Door Opener, Garage Faces Side, Gated
Total Parking Spaces 4
Private Pool No
Building
Lot Description Level, Trees-Medium (20 Ft - 40 Ft)
Faces South
Foundation Slab
Sewer Aerobic Septic
Water Well
Level or Stories One
Structure Type Masonry – All Sides,Stucco
New Construction No
Schools
Elementary Schools Blue Hole
Middle Schools Danforth
High Schools Wimberley
School District Wimberley Isd
Others
HOA Fee Include See Remarks
Restrictions Deed Restrictions
Ownership Fee-Simple
Acceptable Financing Cash, Conventional, FHA, Texas Vet, USDA Loan, VA Loan
Tax Rate 1.4
Listing Terms Cash, Conventional, FHA, Texas Vet, USDA Loan, VA Loan
Special Listing Condition Standard
Read Less
Want to know what your home might be worth? Contact us for a FREE valuation!

Our team is ready to help you sell your home for the highest possible price ASAP
Bought with Res and Ranch LLC


