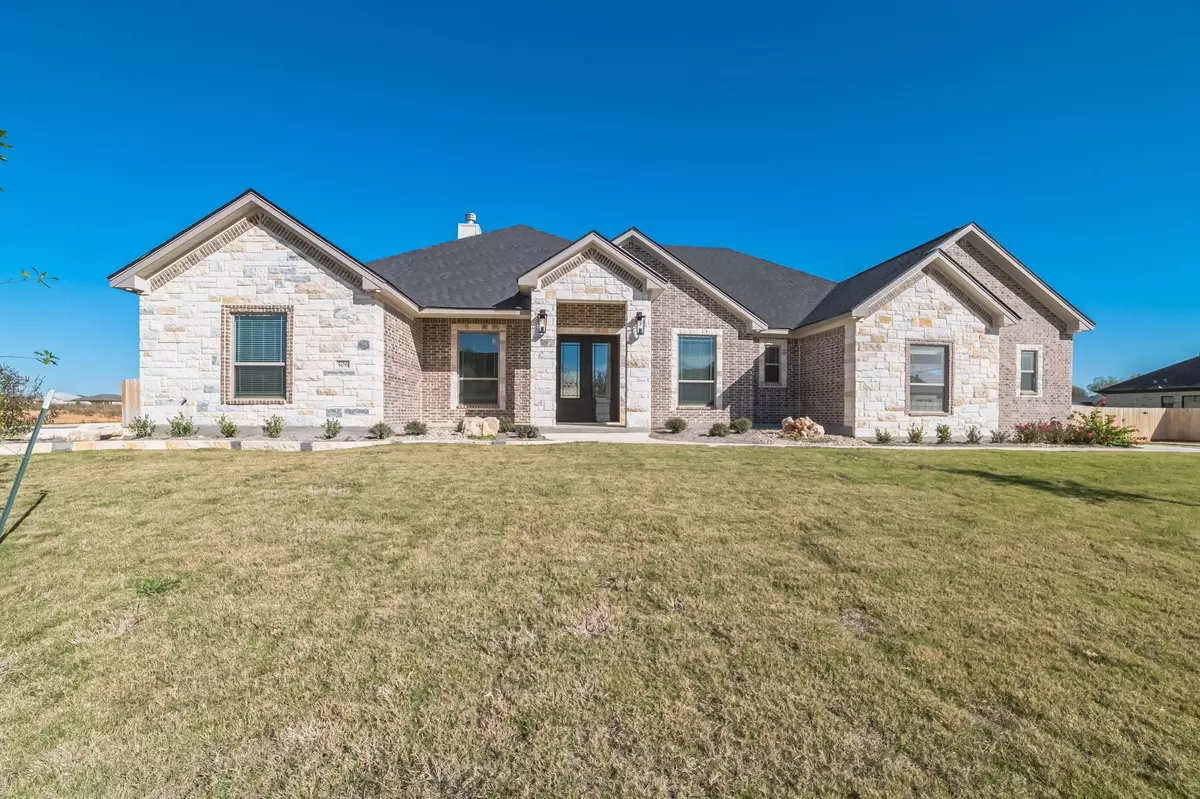$679,000
For more information regarding the value of a property, please contact us for a free consultation.
506 Eagle Heights DR Salado, TX 76571
4 Beds
4 Baths
3,028 SqFt
Key Details
Property Type Single Family Home
Sub Type Single Family Residence
Listing Status Sold
Purchase Type For Sale
Square Footage 3,028 sqft
Price per Sqft $222
Subdivision Eagle Heights
MLS Listing ID 7712122
Sold Date 08/16/24
Bedrooms 4
Full Baths 3
Half Baths 1
HOA Fees $41/ann
Originating Board actris
Year Built 2023
Tax Year 2022
Lot Size 0.420 Acres
Property Description
Discover the perfect blend of space and luxury in this Executive home designed to accommodate extended family members. The Washington plan is a testament to thoughtful design, offering a true guest suite, study, formal dining, and over 3,000 square feet all on one level. Here's what makes this home truly exceptional:
True Guest Suite: Provide a comfortable and private space for extended family members.
Study: Ideal for a home office or a quiet retreat.
Formal Dining: Perfect for special occasions and entertaining.
Over 3,000 Sqft All on One Level: A spacious layout designed for convenience.
Crown Molding: Adds an elegant touch throughout the home.
High Ceilings with Wood Beams: Create a grand and inviting atmosphere.
Wood-Look Ceramic Tile Floors in Main Areas: Stylish and easy to maintain.
Custom Soft-Close Cabinets and Drawers: Luxury in your daily life.
Wood-Burning Fireplace in the Family Room: A cozy focal point.
Ceiling Fans: Keep every room comfortable and inviting.
Formal and Informal Dining: Flexible spaces to suit your lifestyle.
Cooktop and Double Built-In Oven(s)/Microwave: Ideal for culinary enthusiasts.
Granite Countertops: Beautiful and practical in the kitchen.
Outdoor Kitchen/Outdoor Fireplace: Elevate your outdoor living experience.
Landscaping Package with Sod, Flower Bed, and Automatic Sprinkler System: A beautifully manicured outdoor space.
Elevate your quality of life with everything Salado has to offer, including neighborhood amenities like a community pool, Pickleball court, close proximity to schools, shopping, restaurants, and easy access to I-35. This home is not just a residence; it's an opportunity to experience the very best in family living.
Location
State TX
County Bell
Rooms
Main Level Bedrooms 4
Interior
Interior Features Ceiling Fan(s), Vaulted Ceiling(s), Granite Counters, Crown Molding, Double Vanity, Entrance Foyer, French Doors, Kitchen Island, Multiple Dining Areas, Open Floorplan, Pantry, Primary Bedroom on Main, Recessed Lighting, Soaking Tub, Walk-In Closet(s)
Heating Central, Electric
Cooling Ceiling Fan(s), Central Air, Electric
Flooring Carpet, Tile
Fireplaces Number 2
Fireplaces Type Living Room, Outside, Wood Burning
Fireplace Y
Appliance Built-In Electric Oven, Dishwasher, Disposal, Electric Cooktop, Exhaust Fan, Microwave, Plumbed For Ice Maker, Stainless Steel Appliance(s), Electric Water Heater
Exterior
Exterior Feature None
Garage Spaces 3.0
Fence Back Yard, Privacy, Wood
Pool None
Community Features Pool
Utilities Available Cable Available, Electricity Connected, Phone Connected, Sewer Connected, Water Connected
Waterfront No
Waterfront Description None
View Neighborhood
Roof Type Composition,Shingle
Accessibility None
Porch Covered, Patio, Porch
Parking Type Garage, Garage Faces Side
Total Parking Spaces 3
Private Pool No
Building
Lot Description Corner Lot, Sprinkler - Automatic, Sprinkler - In-ground
Faces South
Foundation Slab
Sewer Public Sewer
Water Public
Level or Stories One
Structure Type Brick,Stone
New Construction Yes
Schools
Elementary Schools Thomas Arnold
Middle Schools Salado
High Schools Salado
School District Salado Isd
Others
HOA Fee Include Common Area Maintenance
Restrictions Covenant
Ownership Fee-Simple
Acceptable Financing Cash, Conventional, FHA, Texas Vet, VA Loan
Tax Rate 2.182308
Listing Terms Cash, Conventional, FHA, Texas Vet, VA Loan
Special Listing Condition Standard
Read Less
Want to know what your home might be worth? Contact us for a FREE valuation!

Our team is ready to help you sell your home for the highest possible price ASAP
Bought with Non Member


