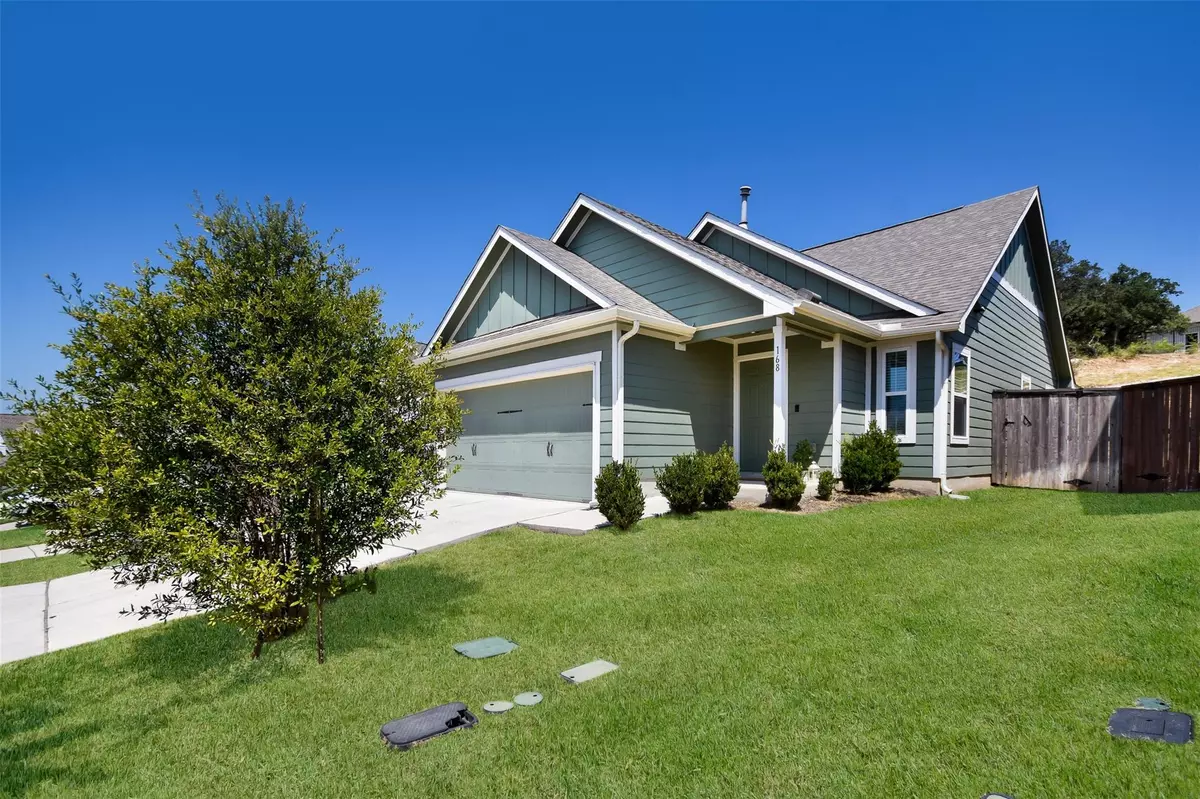$299,990
For more information regarding the value of a property, please contact us for a free consultation.
168 Red Buckeye LOOP Liberty Hill, TX 78642
3 Beds
2 Baths
1,240 SqFt
Key Details
Property Type Single Family Home
Sub Type Single Family Residence
Listing Status Sold
Purchase Type For Sale
Square Footage 1,240 sqft
Price per Sqft $241
Subdivision Highland Mdws Ph 2A
MLS Listing ID 5193651
Sold Date 10/25/24
Bedrooms 3
Full Baths 2
HOA Fees $90/qua
Originating Board actris
Year Built 2018
Annual Tax Amount $7,581
Tax Year 2024
Lot Size 5,706 Sqft
Property Description
Seller will consider contributing to Buyer's 2-1 Buydown Program with acceptable offer. This beautifully designed 3 bedroom, 2 bathroom home maximizes every inch of space. Upon entering, you'll be greeted by an open concept living plan that offers a seamless flow throughout the home. The kitchen is efficiently well-equipped and finished with beautiful countertops and modern cabinetry. You'll love the large windows that allow natural light to brighten your days. Enjoy evenings in the over-sized backyard with the stunning backdrop of natural stone. This neighborhood is full of opportunities for an enriched lifestyle of health, wellness, fun and gathering with tons of amenities such as a clubhouse with a community room, a courtyard for large events, an outdoor pavilion with fireplace and BBQ grills, a superior pool with splash pad, a community garden, a fitness center, a bark park, playgrounds, playfields and trails. Located in heart of a quickly growing area and you'll be just minutes from shopping, dining, entertainment, grocery and schools. With the new toll road underway, commuting is a breeze. Call today for your personal tour!
Location
State TX
County Williamson
Rooms
Main Level Bedrooms 3
Interior
Interior Features Ceiling Fan(s), Quartz Counters, Primary Bedroom on Main
Heating Central, Electric
Cooling Central Air
Flooring Carpet, Laminate
Fireplace Y
Appliance Dishwasher, Disposal
Exterior
Exterior Feature Gutters Partial, Lighting, Private Yard
Garage Spaces 2.0
Fence Back Yard, Privacy, Wood
Pool None
Community Features BBQ Pit/Grill, Clubhouse, Cluster Mailbox, Common Grounds, Courtyard, Curbs, Dog Park, Fitness Center, Park, Picnic Area, Playground, Pool, Sidewalks, Walk/Bike/Hike/Jog Trail(s
Utilities Available Electricity Connected, Natural Gas Connected, Water Connected
Waterfront No
Waterfront Description None
View None
Roof Type Shingle
Accessibility None
Porch Covered, Patio, Porch
Parking Type Attached, Garage
Total Parking Spaces 4
Private Pool No
Building
Lot Description Back Yard, Gentle Sloping, Interior Lot, Private, Rock Outcropping, Sloped Up, Sprinkler - Automatic, Sprinkler - In-ground
Faces South
Foundation Slab
Sewer MUD
Water MUD
Level or Stories One
Structure Type Cement Siding
New Construction No
Schools
Elementary Schools Larkspur
Middle Schools Danielson
High Schools Glenn
School District Leander Isd
Others
HOA Fee Include Common Area Maintenance
Restrictions Development Type
Ownership Fee-Simple
Acceptable Financing Cash, Conventional, FHA, VA Loan
Tax Rate 2.6027
Listing Terms Cash, Conventional, FHA, VA Loan
Special Listing Condition Standard
Read Less
Want to know what your home might be worth? Contact us for a FREE valuation!

Our team is ready to help you sell your home for the highest possible price ASAP
Bought with Keller Williams Realty


