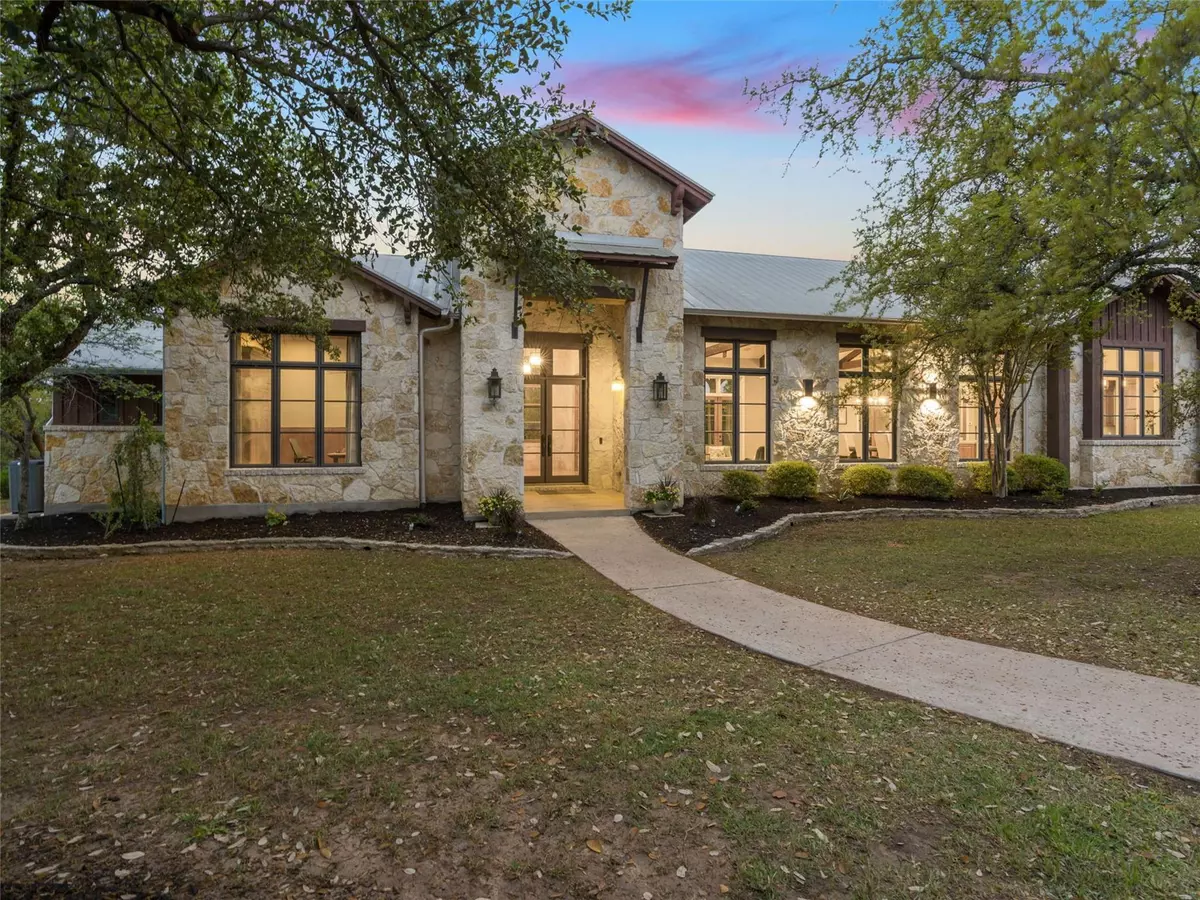$1,650,000
For more information regarding the value of a property, please contact us for a free consultation.
19921 Rancho Cielo CT Lago Vista, TX 78645
4 Beds
4 Baths
4,020 SqFt
Key Details
Property Type Single Family Home
Sub Type Single Family Residence
Listing Status Sold
Purchase Type For Sale
Square Footage 4,020 sqft
Price per Sqft $395
Subdivision Rancho Cielo
MLS Listing ID 4338295
Sold Date 11/12/24
Bedrooms 4
Full Baths 3
Half Baths 1
HOA Fees $25/ann
Originating Board actris
Year Built 2007
Annual Tax Amount $30,054
Tax Year 2023
Lot Size 5.005 Acres
Property Description
Welcome to your own private retreat nestled in the heart of Texas Hill Country. An exceptional single story home with over 5 acres of land within an idyllic gated neighborhood offers ample privacy and is surrounded by the tranquility of nature.
This property is conveniently located a short jaunt away from the town of Lago Vista, just 20 minutes to Cedar Park and less than 40 minutes to downtown Austin.
Showcasing craftsmanship, character, and charm this custom home embodies timeless design and offers a thoughtful floor plan with 4-bedrooms, 3.5 baths, a media room, office nook, mudroom and more! Enjoy 5 oversized garages with plenty of room to add additional structures on the property.
The generous living room, with stone fireplace, is flooded with natural light and is open to the dining room, kitchen, and to the enchanting covered patio overlooking the recently added pool and extensive backyard. This home was designed with entertaining in mind and the indoor spaces flow seamlessly to the welcoming outdoors.
The kitchen is luxuriously appointed with two large islands, Wolf | Subzero appliances, two separate sinks, a walk-in oversized pantry and built-in wine rack.
Other custom features in the home include lofted ceilings with wood beams, Saltillo tile floors, natural stone countertops and high-end Lincoln windows showcasing the lush greenery from every vantage point.
The owners’ suite occupies its own wing of the home and offers a spacious bedroom, a spa-like bathroom with double vanities, a euro shower and a clawfoot soaking tub along with an oversized walk-in closet.
A new pool with water features overlooks the vast acreage, making it a perfect spot for both play and relaxation within a pet-friendly fenced backyard.
Completing the residence is an attached 3 car garage and a detached oversized 2 car garage with doors on both side enabling pull-through access making it perfect for storing a RV, boat, or hosting your hobbies!
Location
State TX
County Travis
Rooms
Main Level Bedrooms 4
Interior
Interior Features Bookcases, Breakfast Bar, Beamed Ceilings, High Ceilings, Vaulted Ceiling(s), Granite Counters, Double Vanity, French Doors, In-Law Floorplan, Multiple Dining Areas, Multiple Living Areas, Open Floorplan, Pantry, Primary Bedroom on Main, Track Lighting, Walk-In Closet(s), Wired for Sound, See Remarks
Heating Central
Cooling Central Air
Flooring Carpet, Stone, Tile
Fireplaces Number 1
Fireplaces Type Fire Pit, Living Room
Fireplace Y
Appliance Built-In Oven(s), Dishwasher, Disposal, ENERGY STAR Qualified Appliances, Gas Cooktop, Instant Hot Water, Microwave, Self Cleaning Oven, Water Heater
Exterior
Exterior Feature Gutters Full, Private Yard, RV Hookup, See Remarks
Garage Spaces 5.0
Fence Back Yard
Pool Diving Board, In Ground, Outdoor Pool, None
Community Features See Remarks
Utilities Available Solar
Waterfront No
Waterfront Description None
View Hill Country, Panoramic
Roof Type Metal
Accessibility None
Porch Patio, Porch, Rear Porch
Parking Type Attached, Boat, Detached, Garage Door Opener, RV Carport
Total Parking Spaces 12
Private Pool No
Building
Lot Description Back to Park/Greenbelt, Back Yard, Cul-De-Sac, Level, Native Plants, Private, Sprinkler - Automatic, Sprinkler - In Front, Sprinkler - Partial, Trees-Large (Over 40 Ft), Many Trees, Trees-Moderate, Views
Faces North
Foundation Slab
Sewer Septic Tank
Water Well
Level or Stories One
Structure Type Masonry – All Sides,Stucco
New Construction No
Schools
Elementary Schools Lago Vista
Middle Schools Lago Vista
High Schools Lago Vista
School District Lago Vista Isd
Others
HOA Fee Include Maintenance Grounds,See Remarks
Restrictions None
Ownership Fee-Simple
Acceptable Financing Cash, Conventional
Tax Rate 1.6087
Listing Terms Cash, Conventional
Special Listing Condition Standard
Read Less
Want to know what your home might be worth? Contact us for a FREE valuation!

Our team is ready to help you sell your home for the highest possible price ASAP
Bought with Real


