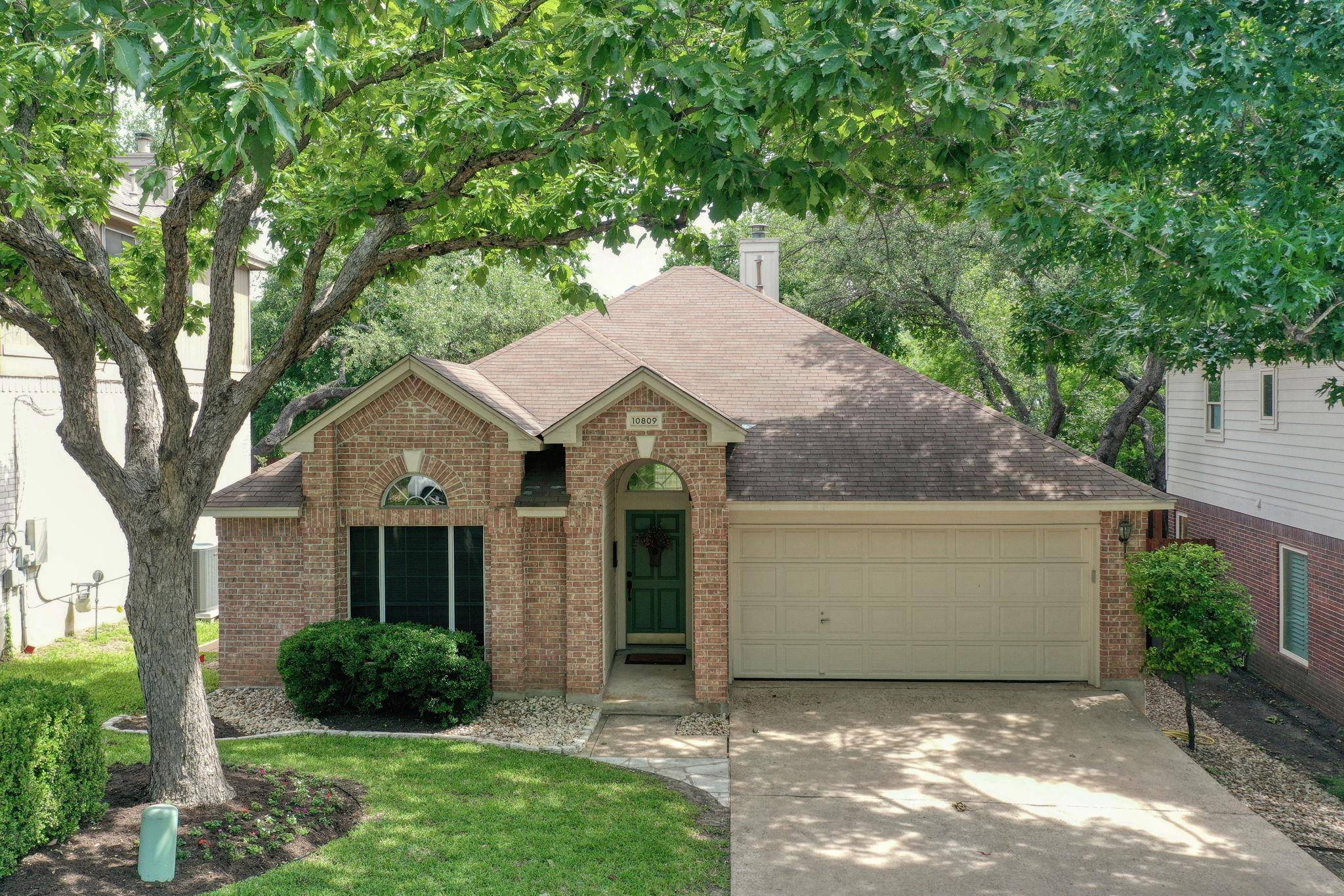$599,900
For more information regarding the value of a property, please contact us for a free consultation.
10809 Sans Souci PL Austin, TX 78759
3 Beds
2 Baths
1,692 SqFt
Key Details
Property Type Single Family Home
Sub Type Single Family Residence
Listing Status Sold
Purchase Type For Sale
Square Footage 1,692 sqft
Price per Sqft $348
Subdivision Sierra Vista 02
MLS Listing ID 6123327
Sold Date 07/01/25
Bedrooms 3
Full Baths 2
HOA Y/N No
Year Built 1992
Annual Tax Amount $13,310
Tax Year 2025
Lot Size 6,534 Sqft
Acres 0.15
Property Sub-Type Single Family Residence
Source actris
Property Description
Welcome to 10809 Sans Souci Place located on a cul-de-sac street just a couple of blocks from Great Hills Park and walking trails. This one owner home with recent updates completed in May of 2025 is move-in ready. You will love the kitchen with beautiful quartz counters, classic backsplash, stainless appliances with gas range, built in microwave, single deep stainless sink with sleek polished gold & black fixtures and walk-in pantry. The open concept living room, kitchen & breakfast area offers an eat in bar area for extra seating and ample workspace. Notice all the windows that provide lots of natural light and overlooks the peaceful tree covered backyard with an oversized deck for extra entertaining space. The primary bedroom and bathroom offers a private retreat to relax after a long day. Don't miss this chance to own in the highly desirable Great Hills area and zoned to the award winning Anderson High School (the only International Baccalaureate (IB) school in Austin ISD). The home is within close proximity to Great Hills Country Club & golf course, The Arboretum and The Domain. Be ready to fall in love with your next place to call HOME!!! PRICED TO SELL!
Location
State TX
County Travis
Area 1N
Rooms
Main Level Bedrooms 3
Interior
Interior Features Breakfast Bar, Ceiling Fan(s), Beamed Ceilings, High Ceilings, Tray Ceiling(s), Corian Counters, Quartz Counters, Double Vanity, Entrance Foyer, In-Law Floorplan, Multiple Dining Areas, Murphy Bed, Pantry, Primary Bedroom on Main, Walk-In Closet(s)
Heating Central, Natural Gas
Cooling Ceiling Fan(s), Central Air, Electric
Flooring Carpet, Tile, Vinyl
Fireplace Y
Appliance Dishwasher, Disposal, Electric Range, ENERGY STAR Qualified Water Heater, Indoor Grill, Refrigerator, Trash Compactor, Washer/Dryer, Water Heater, Water Softener, Water Softener Owned
Exterior
Exterior Feature Private Yard, RV Hookup
Garage Spaces 2.0
Fence Back Yard, Chain Link, Wood
Pool None
Community Features Playground, Pool
Utilities Available Electricity Connected, High Speed Internet, Natural Gas Connected, Sewer Connected, Underground Utilities
Waterfront Description None
View None
Roof Type Aluminum
Accessibility None
Porch Covered, Front Porch, Rear Porch
Total Parking Spaces 4
Private Pool No
Building
Lot Description Few Trees, Gentle Sloping, Interior Lot, Sprinklers In Front, Trees-Medium (20 Ft - 40 Ft)
Faces Southwest
Foundation Slab
Sewer Public Sewer
Water Public
Level or Stories One
Structure Type Brick
New Construction No
Schools
Elementary Schools Davis
Middle Schools Murchison
High Schools Anderson
School District Austin Isd
Others
Restrictions Covenant,Deed Restrictions,Seller Imposed,Zoning
Ownership Fee-Simple
Acceptable Financing Cash, FHA, VA Loan
Tax Rate 1.98
Listing Terms Cash, FHA, VA Loan
Special Listing Condition Standard
Read Less
Want to know what your home might be worth? Contact us for a FREE valuation!

Our team is ready to help you sell your home for the highest possible price ASAP
Bought with Keller Williams Realty

